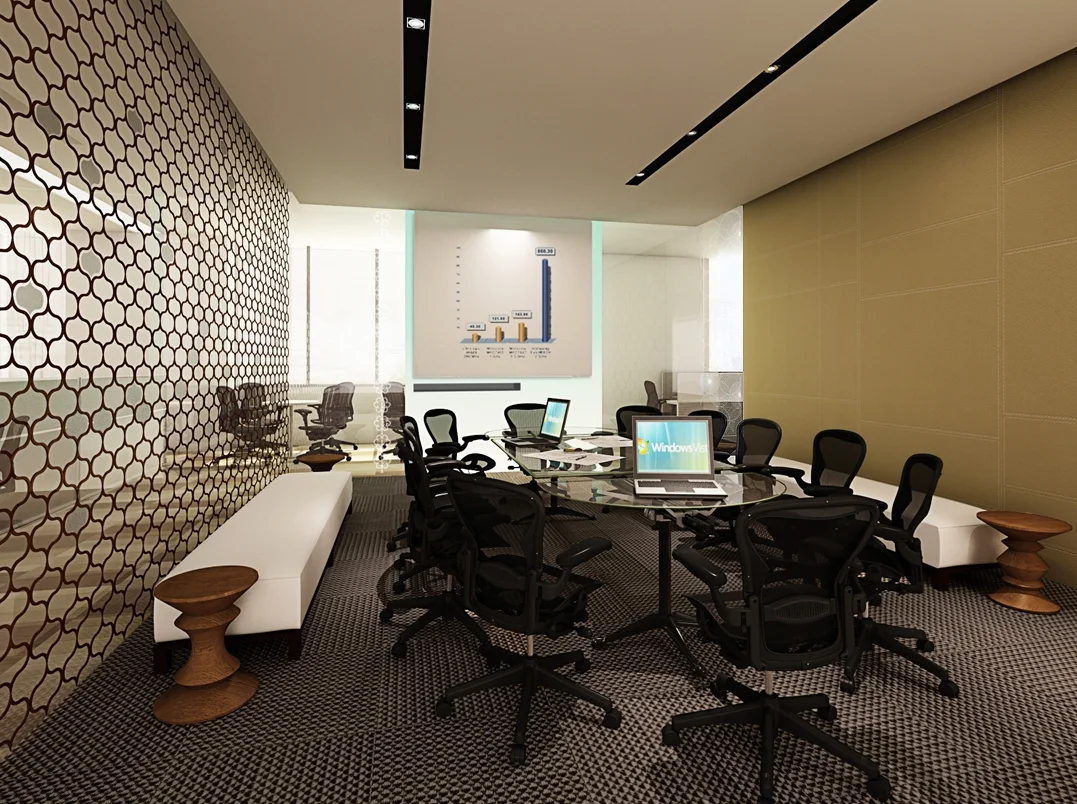








In Hindu mythology, Kalpataru is a divine tree of life. Taking inspiration from the geometric form of the glowing growth rings of the tree, all the interior design elements are made of curved lines – from the light fixtures and stools in the lobby to the decorative wall panels found in the hallways.
To further celebrate the authenticity and uniqueness of Indian culture, local Indian marble and hardwood was used for flooring and movable furniture.

This project was a small office space design. Thus, the design approach focused on open space with clear glass fixtures and elements.
This interior design made it possible to see through the entire space, thereby creating a sense of connectedness and enhancing the potential of natural light to illuminate the office. The openness and light-optimized design of the office ultimately helped to increase the quality of life and work of the people making use of the space.
To further inspire employees at Longulf Trade, the company’s rice taste-test lab was placed in front of the entrance. This layout plan also made it possible for office visitors to see the process of innovation and product development that takes place at Longulf Trade.